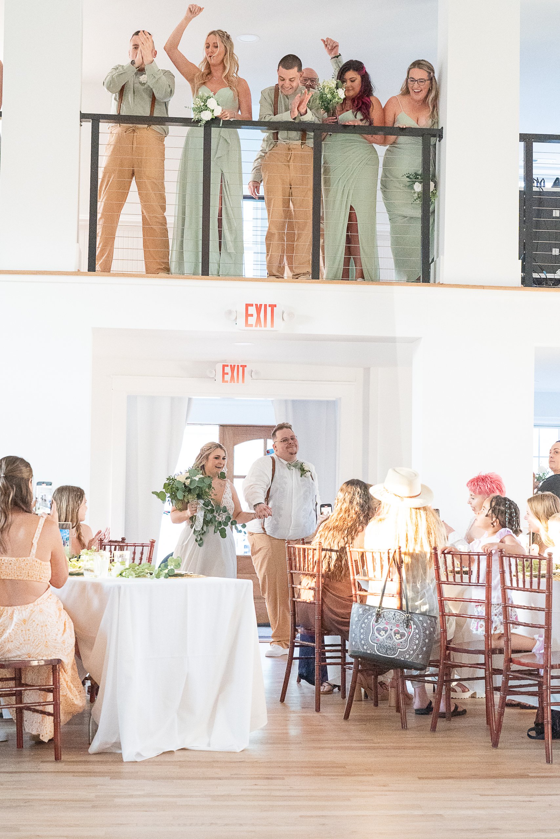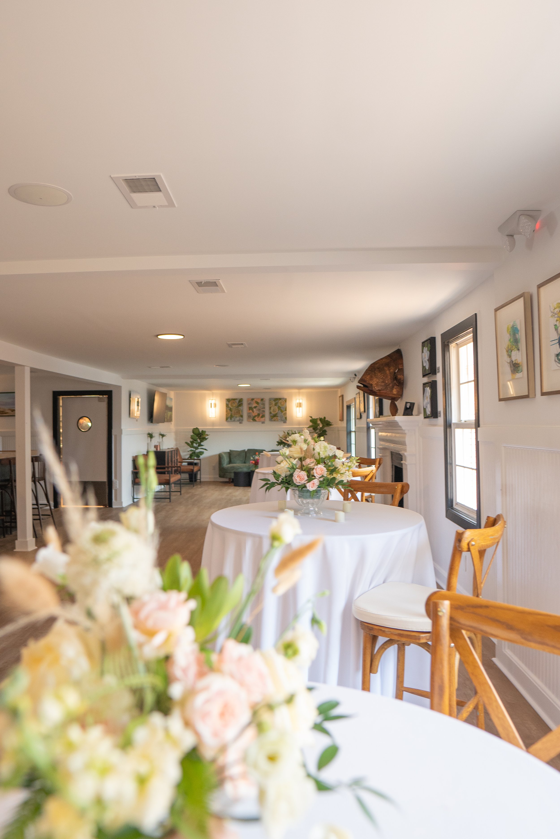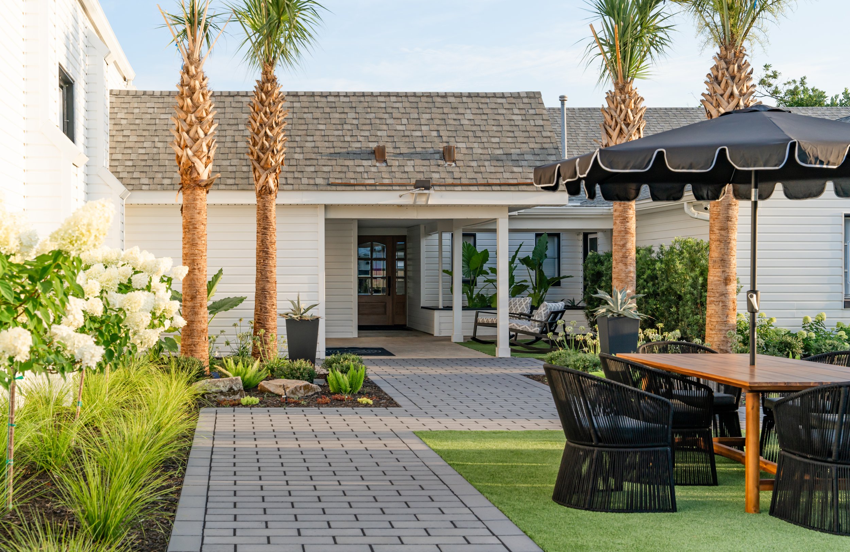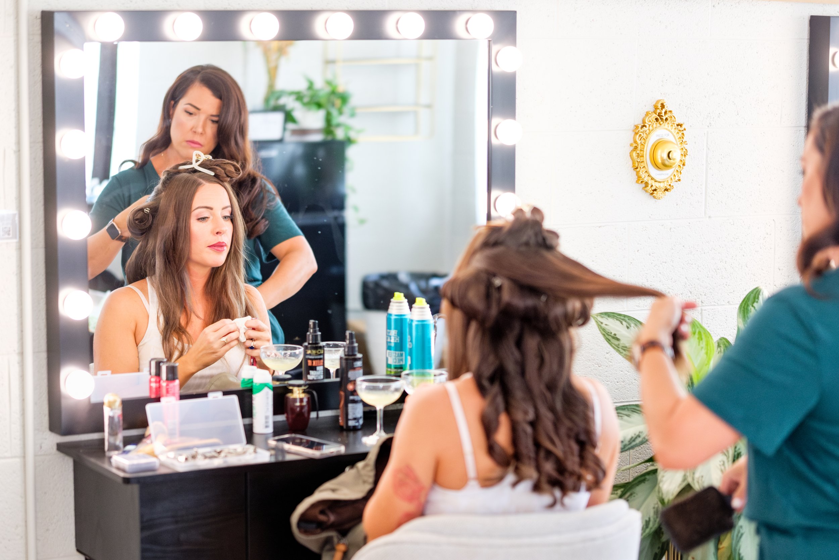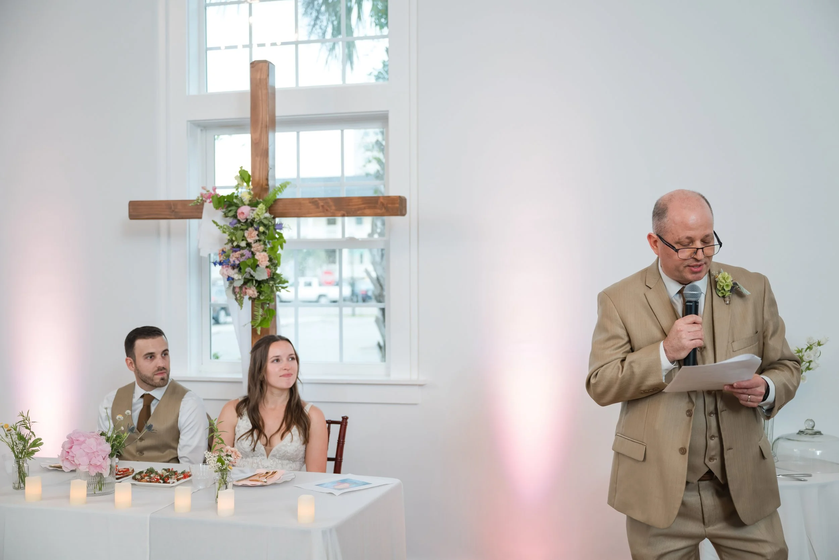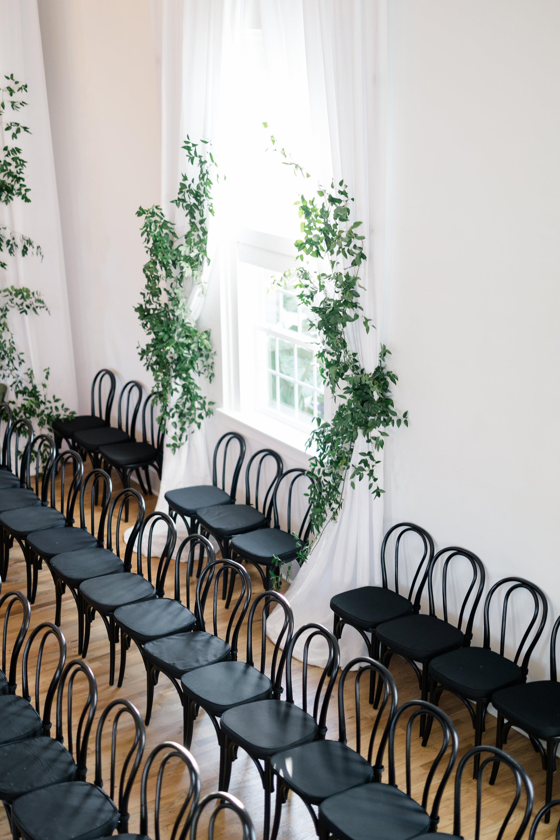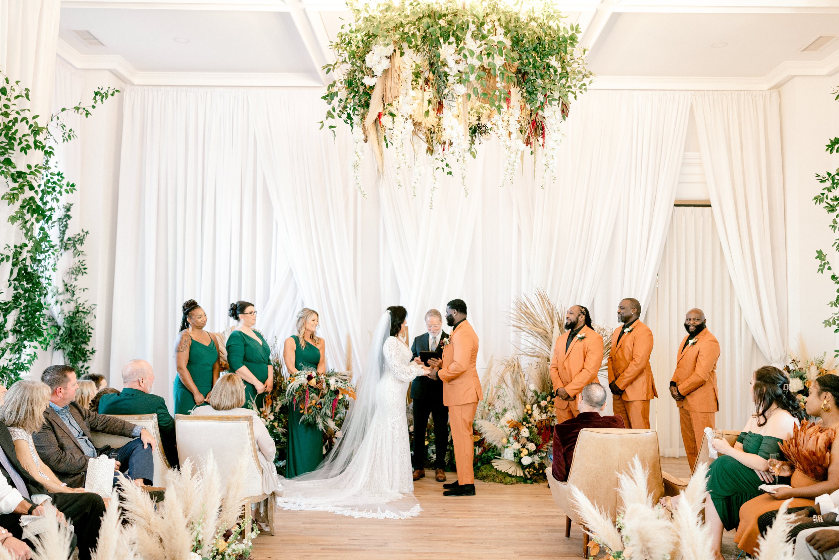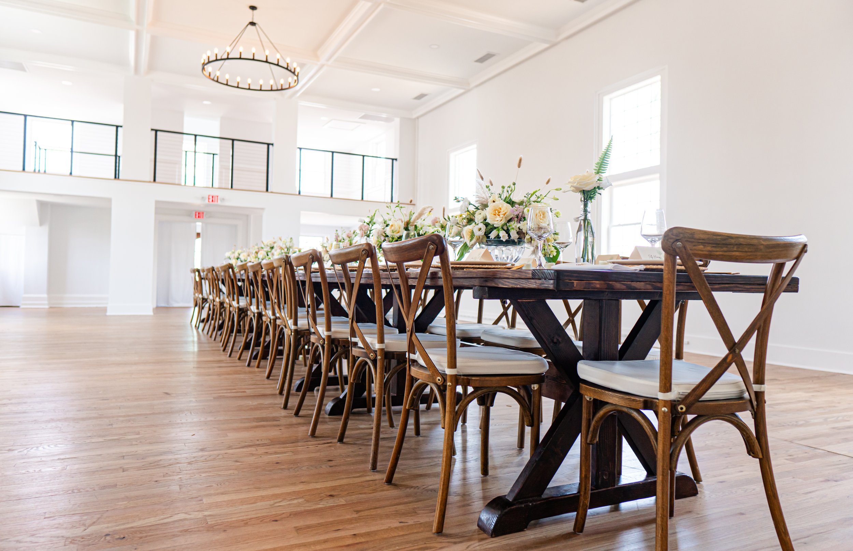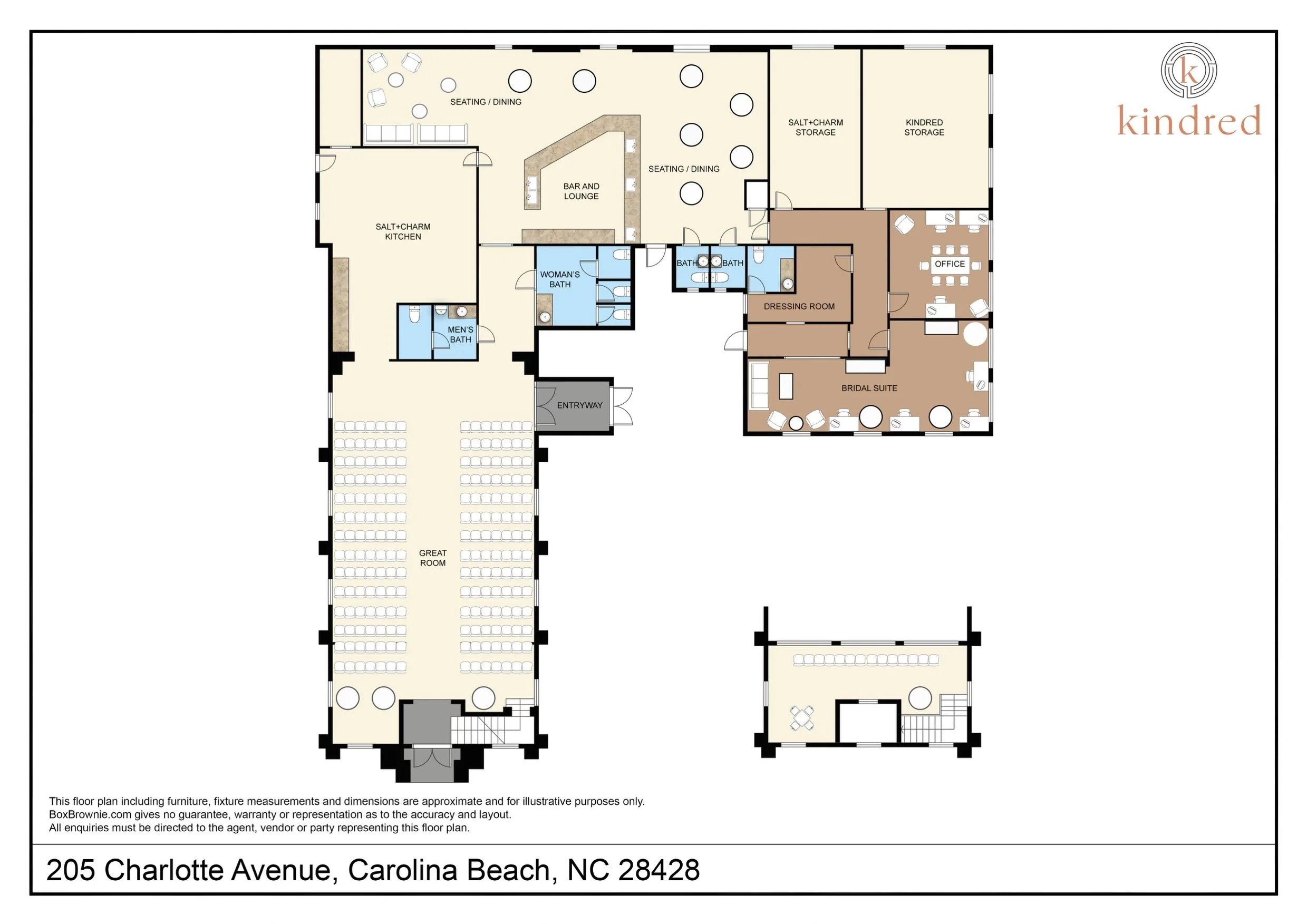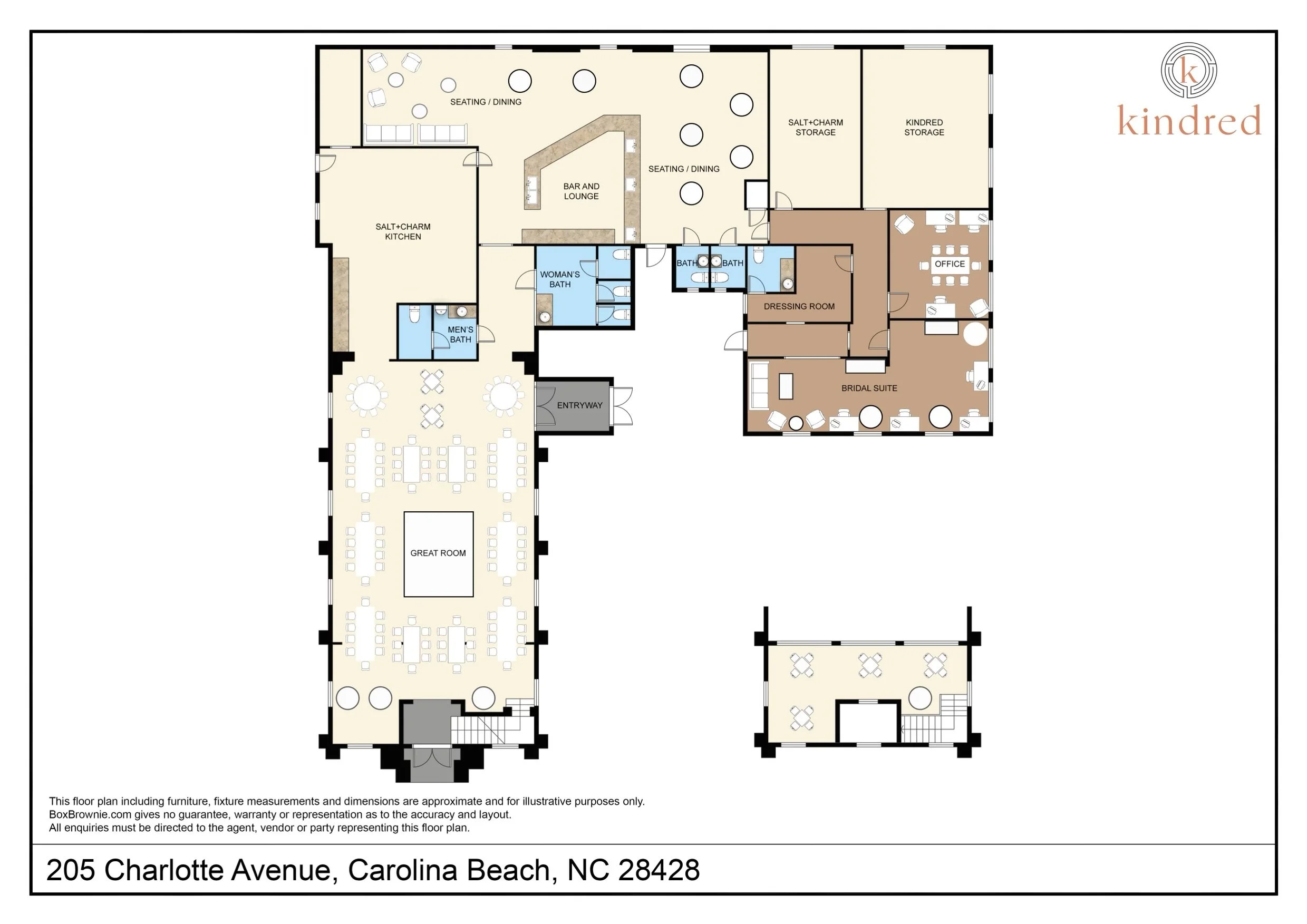OUR SPACE
3,000 sqft interior that will accommodate up to 254 guests (210 for a seated ceremony & 165 for a banquet style event)
1,774 sqft Reception Hall & Mezzanine
1,100 sqft cocktail lounge & bar to easily flip for your cocktail hour/reception
Onsite Bridal Suite and Dressing Room
5 Bathrooms including 2 Wheelchair Accessible Bathrooms
A variety of outdoor cozy nooks
Facility & Capacity
Tables and chairs
Varied Bar Packages
State of the Art Technology
Over 500 parking spaces within 500 ft of Kindred
Comprehensive & Exceptional Service






